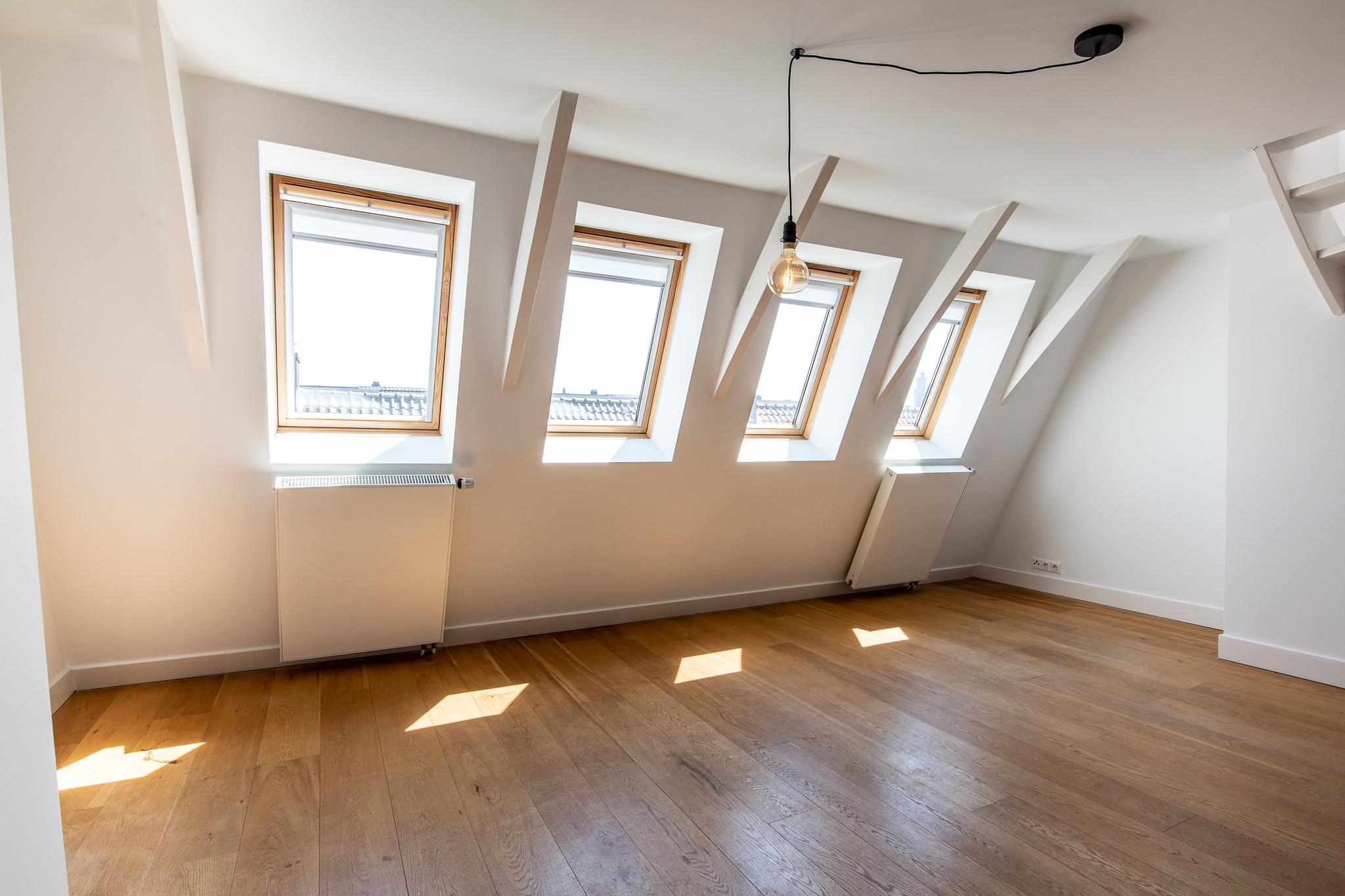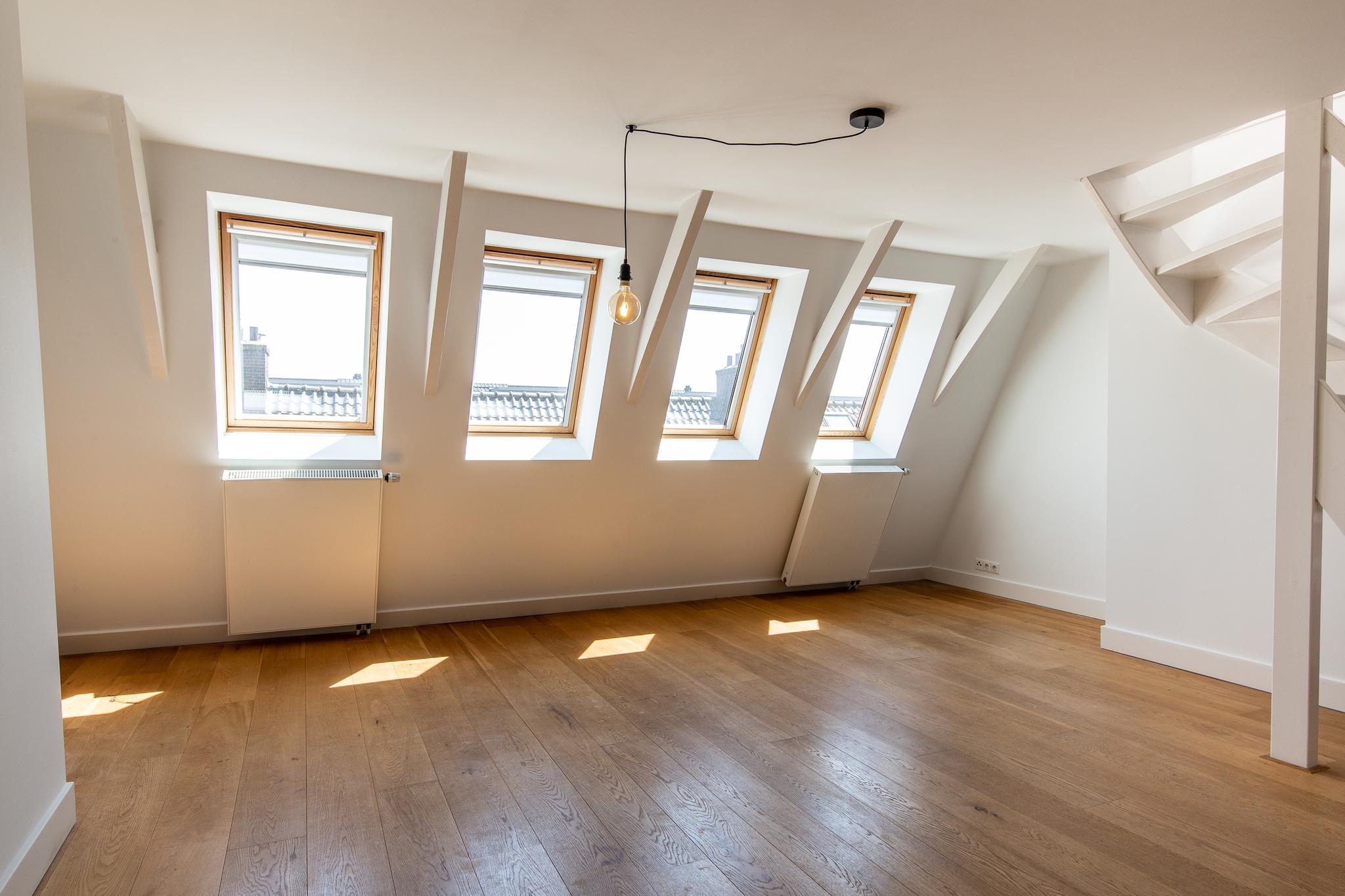Price
€ 585.000 k.k.
Type
Bovenwoning
Rooms
4 Rooms
Surface
63 m2
Delivery
In overleg

Description
On Singelgracht in a great location near the city center and the cozy Jordaan, is this bright double floor apartment with 3 bedrooms. The top floor has several possibilities to expand the top floor and / or placing a roof terrace.
The property is located on the 4th and 5th floors of a stylish, in 2013 completely renovated building. The property is located on private land and in 2022 provided with a new foundation!
LAYOUT
The private entrance and staircase on the 3rd floor provides access to the apartment on the top floors.
4th Floor:
Entrance into the spacious bright living room with open kitchen. The corner kitchen has various built-in appliances such as a 5-burner gas stove, combi-oven/microwave, extractor, dishwasher and fridge/freezer. An open staircase to one of the upstairs rooms is located in the living room.
The central hall gives access to the bedroom, located at the front of the apartment and all other rooms; the bathroom, a separate toilet with hand basin, a utility room with washing machine and central heating system and the closed staircase to the 2nd room, located on the 5th floor. The bathroom features a bathtub and a spacious walk-in shower, double granite sink and a towel radiator.
5th Floor:
The double cross hood holds two separate (sleeping) rooms. Because of the Velux tilt windows at the front and rear, the rooms are wonderfully light. Between the hoods a sheltered roof terrace can be realized. The rooms could also be converted to living space by placing a dormer window. A list of options with drawings and costs (+20%) are available. These can be sent on request. However, a permit must be requested from the municipality.
LOCATION AND ACCESSIBILITY
Located on the water in a quiet but central location in Centrum-West with the Willemsstraat, Lindengracht, Westerstraat and Noordermarkt around the corner. The neighborhood is characterized by a wide variety of nice restaurants, bars, stores and boutiques.
Proximity to public transportation; a short walk from bus/tram stops Marnixplein and Nassaukade. The Central Station can be reached within minutes by public transport or by bicycle.
By car, the S-103 offers good access to the A-10 ring road and other highways.
Parking is possible with a parking permit for area Centrum-2b. The costs for a parking permit are € 287,09 per 6 months. The estimated waiting time for the permit is currently about 10 months (source: website Gemeente Amsterdam d.d. 12-06-2023). With an electric car priority on waiting time is sometimes possible if it meets the conditions for an environmental parking permit.
GENERAL INFORMATION
- Surface 78.3 m2; living space 63 m2 + 15.3 m2 other indoor space
- On private land and located by the water
- New foundation 2022
- Possibilities to place dormers and/or a roof terrace. Permit must still be requested.
- 3 bedrooms
- Completely renovated in 2013
- Energy label A
- The entire house has a wooden parquet floor
- Split deed dated 26-02-2014 and split amendment dated 30-12-2020
- Active and healthy VvE, self-managed.
- Service costs € 165 per month
- National protected townscape
- Non-residential clause applies.
- Project notary: Dudok Bouw- en Vastgoedrecht
- Delivery in consultation, can be done quickly.
Characteristics
Acceptance
Price
€ 585.000 k.k.
Contribution Owners Association
€ 165
Status
Verkocht
Delivery
In overleg
Address
Marnixkade 49
Postcode
1015 XT
Place
Amsterdam
Build
Soort appartement
APPARTEMENT Bovenwoning, bovenwoning
Living floor
5
Type of construction
Bestaande bouw
Construction year
1905
Maintenance inside
Goed tot uitstekend
Outdoor maintenance
Goed
Areas and contents
Living area
ca. 63m2
Overig oppervlakte
ca. 15m2
Contents
ca. 248m3
Layout
Number of rooms
4
Number of bedrooms
3
Number of bathrooms
1
Amount of floors
2
Energy
Energielabel
A
Insulation
Dakisolatie, vloerisolatie, dubbel glas
Hot water
Cv ketel
Heating
Cv ketel
Boiler
Combi ketel (2013)
Outdoor space
Location
Aan water, in centrum, in woonwijk

Interested?
Then please contact us. We are happy to provide you with more information or plan a viewing with you
Your data































